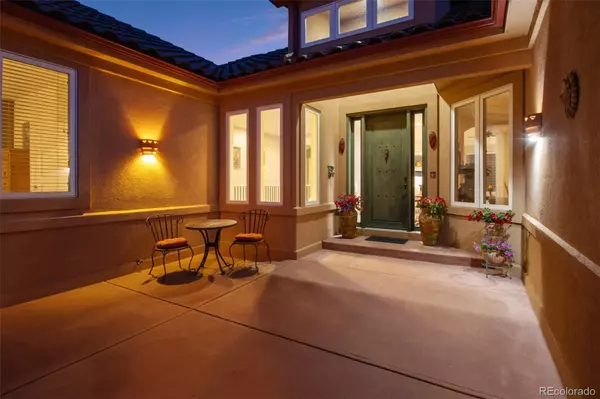$1,200,000
$1,300,000
7.7%For more information regarding the value of a property, please contact us for a free consultation.
4 Beds
5 Baths
5,150 SqFt
SOLD DATE : 12/03/2021
Key Details
Sold Price $1,200,000
Property Type Single Family Home
Sub Type Single Family Residence
Listing Status Sold
Purchase Type For Sale
Square Footage 5,150 sqft
Price per Sqft $233
Subdivision Golden Gate Estates
MLS Listing ID 7881464
Sold Date 12/03/21
Style Contemporary, Spanish
Bedrooms 4
Full Baths 3
Half Baths 2
Condo Fees $1,250
HOA Fees $104/ann
HOA Y/N Yes
Abv Grd Liv Area 2,725
Originating Board recolorado
Year Built 2002
Annual Tax Amount $5,809
Tax Year 2020
Acres 0.65
Property Description
PRICE REDUCED BECAUSE WE BOUGHT ANOTHER HOUSE IN FLORIDA - MUST SELL ....This Stunning, Custom Walk-out Ranch on a Premium Lot, cul-de-sac, with AWESOME views (downtown, Pikes Peak, Mountains west) boasts an open flow with timeless architecture throughout. WONDERFUL neighborhood for families / kids etc. Moderate southwestern design incorporates Utah Clay Stucco, custom tiles and Lifetime Spanish style Terracotta concrete roof and gutters. This home was the first joint Architectural venture of a two Colorado women firm and built by Brittany Builders. The Golden Gate Estates neighborhood is very nice and sought after village near Van Bibber Open space, trails, parks, tennis and a lake. This home includes a rare 4 car attached garage with custom doors. Room for RV / Trailer or build extra garage in the back. The hard wood floor installed in 2019 dominates the main floor and integrates with southwestern tile. The lay-out of the home is comfortable and beautiful at the same time. House features include a built-in Vacuum System, (2) custom fireplaces, high ceilings, fans, (2)Brand New Rheem Water Heaters, AC, Dual Furnace etc. All windows are or have been replaced with new. Southern exposure promotes excellent sunshine and light / warmth in the wintertime. Beautifully landscaped 2/3 acre lot designed for backyard enjoyment and relaxation. This is a very quiet, well-built, beautiful estate house - rare find
Location
State CO
County Jefferson
Zoning SR-2
Rooms
Basement Finished, Partial, Sump Pump, Walk-Out Access
Main Level Bedrooms 2
Interior
Interior Features Ceiling Fan(s), Central Vacuum
Heating Forced Air
Cooling Central Air
Flooring Carpet, Wood
Fireplaces Number 2
Fireplaces Type Basement, Family Room
Fireplace Y
Appliance Convection Oven, Cooktop, Dishwasher, Disposal, Double Oven, Freezer, Gas Water Heater, Microwave, Oven, Range, Refrigerator, Self Cleaning Oven, Sump Pump, Washer
Exterior
Exterior Feature Balcony, Garden, Gas Valve, Private Yard
Parking Features Concrete, Finished
Garage Spaces 4.0
Fence Partial
Utilities Available Cable Available, Electricity Available, Electricity Connected, Internet Access (Wired), Natural Gas Available, Natural Gas Connected, Phone Available
View City, Mountain(s)
Roof Type Concrete
Total Parking Spaces 4
Garage Yes
Building
Lot Description Cul-De-Sac
Foundation Structural
Sewer Public Sewer
Water Public
Level or Stories One
Structure Type Frame, Other, Steel, Stucco
Schools
Elementary Schools Vanderhoof
Middle Schools Drake
High Schools Arvada West
School District Jefferson County R-1
Others
Senior Community No
Ownership Agent Owner
Acceptable Financing 1031 Exchange, Cash, Conventional, FHA, Jumbo, Other
Listing Terms 1031 Exchange, Cash, Conventional, FHA, Jumbo, Other
Special Listing Condition None
Read Less Info
Want to know what your home might be worth? Contact us for a FREE valuation!

Our team is ready to help you sell your home for the highest possible price ASAP

© 2025 METROLIST, INC., DBA RECOLORADO® – All Rights Reserved
6455 S. Yosemite St., Suite 500 Greenwood Village, CO 80111 USA
Bought with BC Realty LLC
"My job is to find and attract mastery-based agents to the office, protect the culture, and make sure everyone is happy! "






